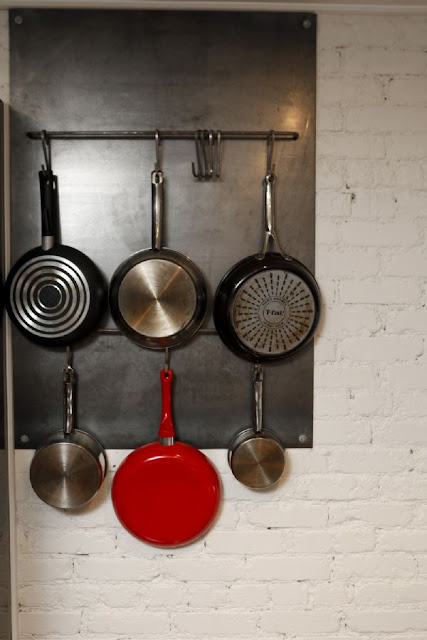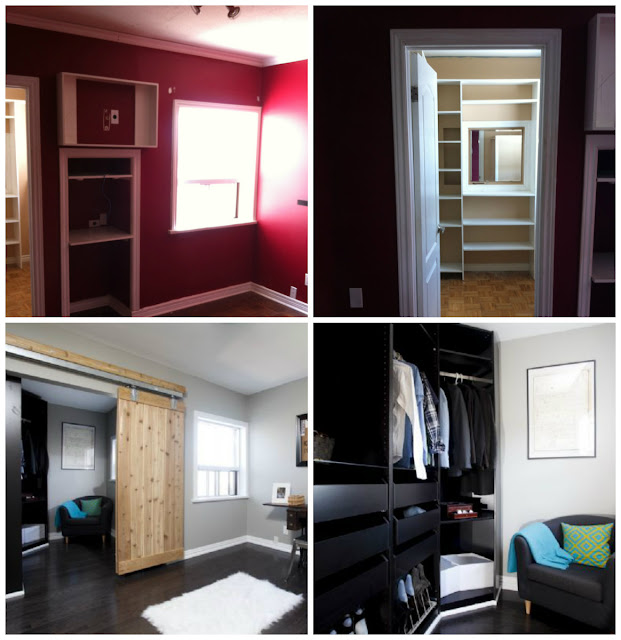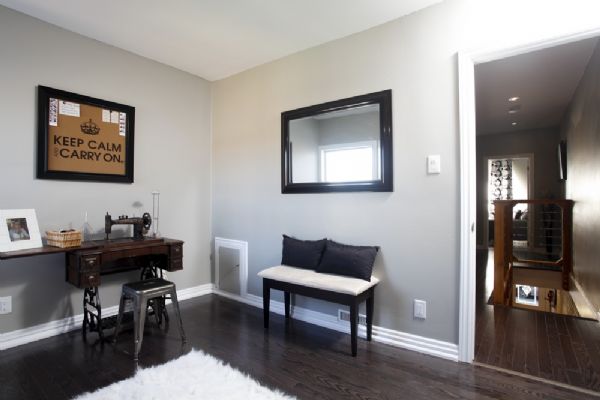If you follow me on Instagram or Twitter, you have probably seen me post all summer long bits and pieces on a current renovation that I was involved in, that was not my own. My boyfriend, Amir, has done it again, and asked me to help him (do it for him) choose colour palettes, finishes and decor for yet another one of his projects. This excuses my absence on the blog during the month of September as I love me a good home renovation and couldn’t resist the urge to participate!
He had huge success with his last project that I also participated in, that we couldn’t wait to finish this one. After coming off my high of having completed my 4th renovation, I was all ready to jump back into it again and this time with my significant other…again.
We were going for a similar look as my last home, but with some tweaks along the way based on customer feedback and Amir’s own taste and ideas. In the end the home came out with a very rustic/industrial/modern feel to it and I couldn’t be more pleased with the results and feedback we received.
So….here are the deets:
Location: Corso Italia, Toronto
Bedrooms: 3
Bathrooms: 2
Kitchens: 2 ( one in the basement)
Type of home: Semi detached
Basement: Finished with a separate entrance
Parking: 1 parking spot through the laneway
Stores Used For Decor: Morba, West Elm, CB2, Ikea, antique markets
Here are the BEFORE & AFTER pictures….
Exterior
This was a DIY project done by Amir….the numbers 77 turned out great on the cedar plaque
Entrance
Living Room
Recognize that TV? It’s the one I won during the Princess Margaret Show Home sneak peek event
Staircase
Dining Room
Kitchen
I LOVE chalk board paint and what a perfect spot…in the kitchen!
Upstairs Hallway
3rd Bedroom Walk In Closet
Main Bathroom
2nd Bedroom
Master Bedroom
What do you think?
All AFTER photographs done by the talented Joseph K Muscat Interior Photography
PS. HGTV whenever you’re ready for us, so are we, Amir and I are an awesome Realtor & renovation duo!























Great reno.